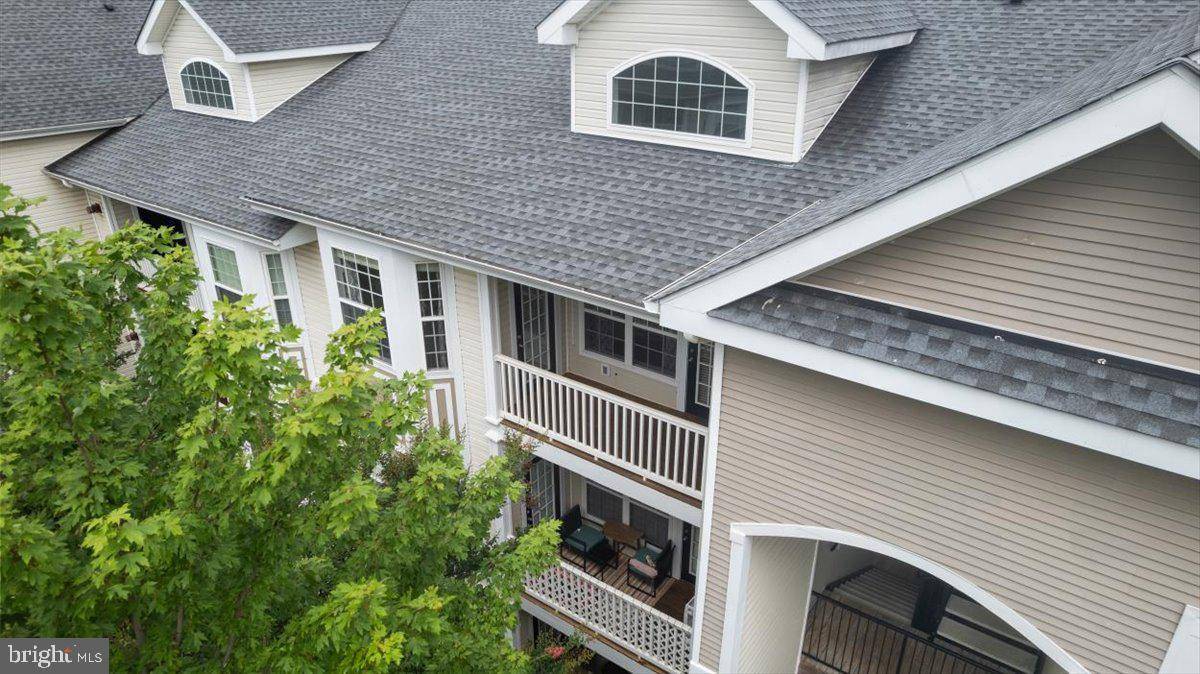505 SUNSET VIEW TER SE #304 Leesburg, VA 20175
1 Bed
1 Bath
992 SqFt
OPEN HOUSE
Sun Jul 20, 12:00pm - 2:00pm
UPDATED:
Key Details
Property Type Condo
Sub Type Condo/Co-op
Listing Status Coming Soon
Purchase Type For Sale
Square Footage 992 sqft
Price per Sqft $367
Subdivision Stratford Club
MLS Listing ID VALO2102084
Style Contemporary
Bedrooms 1
Full Baths 1
Condo Fees $363/mo
HOA Y/N N
Abv Grd Liv Area 992
Year Built 2005
Available Date 2025-07-17
Annual Tax Amount $3,151
Tax Year 2025
Property Sub-Type Condo/Co-op
Source BRIGHT
Property Description
The primary bedroom offers a peaceful retreat with a charming bay window, a generous walk-in closet, and convenient access to the private balcony, ideal for enjoying your morning coffee or unwinding in the evening. The full bathroom includes double sinks, quality cabinetry, quartz countertops, and tasteful fixtures, all arranged for both style and functionality.
Stratford Club is a gated community offering an impressive range of amenities designed for comfort and leisure. Residents enjoy a resort-style pool, relaxing hot tub, modern fitness center, picnic pavilion, and in-ground barbecue grills. The clubhouse features a business center, billiards room, lounge areas with flat-screen TVs, and cozy fireplaces. Beautifully landscaped walkways and gathering spaces add to the charm and sense of community.
Conveniently located with easy access to Route 7, Route 15, and the Dulles Greenway, Stratford Club places you just minutes from Leesburg Premium Outlets, local shops, top restaurants, and the historic downtown district. Combining comfort, convenience, and a vibrant community setting, this condominium is the perfect place to call home.
Location
State VA
County Loudoun
Zoning LB:PRC
Rooms
Other Rooms Living Room, Dining Room, Kitchen, Loft, Primary Bathroom, Full Bath
Main Level Bedrooms 1
Interior
Interior Features Breakfast Area, Ceiling Fan(s), Combination Dining/Living, Chair Railings, Crown Moldings, Dining Area, Floor Plan - Open, Kitchen - Eat-In, Kitchen - Table Space, Primary Bath(s), Upgraded Countertops
Hot Water Natural Gas
Heating Central
Cooling Central A/C, Ceiling Fan(s)
Equipment Built-In Microwave, Dishwasher, Disposal, Dryer, Exhaust Fan, Icemaker, Microwave, Oven/Range - Gas, Refrigerator, Stainless Steel Appliances, Stove, Washer, Water Heater
Fireplace N
Window Features Double Pane,Screens,Transom
Appliance Built-In Microwave, Dishwasher, Disposal, Dryer, Exhaust Fan, Icemaker, Microwave, Oven/Range - Gas, Refrigerator, Stainless Steel Appliances, Stove, Washer, Water Heater
Heat Source Natural Gas
Laundry Washer In Unit, Dryer In Unit
Exterior
Exterior Feature Balcony
Amenities Available Billiard Room, Club House, Exercise Room, Meeting Room, Party Room, Swimming Pool, Tot Lots/Playground
Water Access N
Accessibility None
Porch Balcony
Garage N
Building
Story 2
Unit Features Garden 1 - 4 Floors
Sewer Public Sewer
Water Public
Architectural Style Contemporary
Level or Stories 2
Additional Building Above Grade, Below Grade
New Construction N
Schools
High Schools Loudoun County
School District Loudoun County Public Schools
Others
Pets Allowed Y
HOA Fee Include Common Area Maintenance,Ext Bldg Maint,Management,Reserve Funds,Road Maintenance,Security Gate,Snow Removal,Trash
Senior Community No
Tax ID 232190402020
Ownership Condominium
Security Features Main Entrance Lock,Security Gate,Smoke Detector
Special Listing Condition Standard
Pets Allowed Number Limit

GET MORE INFORMATION





