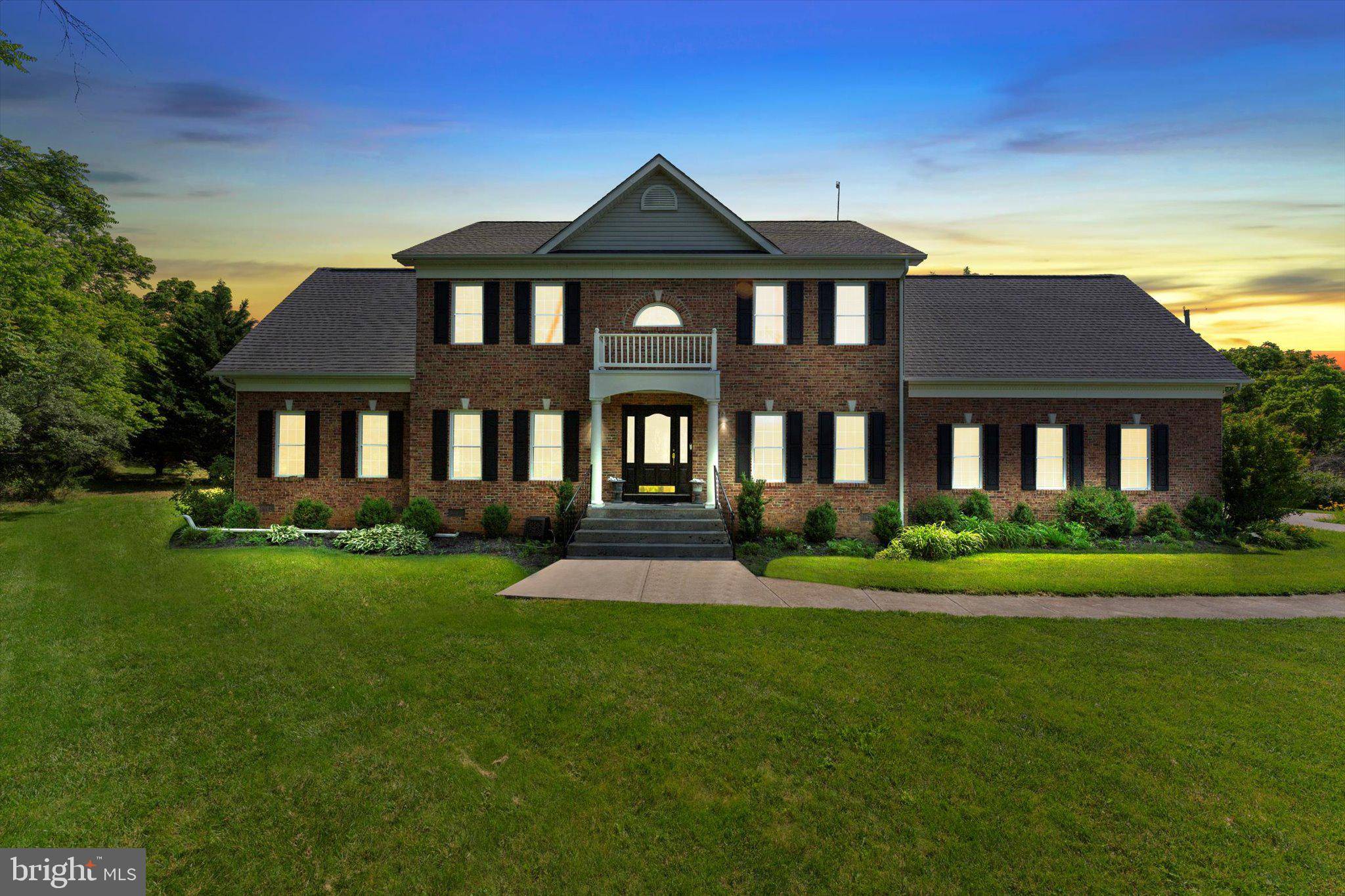Bought with Margory Karla Nunez Liza • Impact Real Estate, LLC
$690,000
$699,000
1.3%For more information regarding the value of a property, please contact us for a free consultation.
960 LAUREL GROVE RD Winchester, VA 22602
5 Beds
4 Baths
3,426 SqFt
Key Details
Sold Price $690,000
Property Type Single Family Home
Sub Type Detached
Listing Status Sold
Purchase Type For Sale
Square Footage 3,426 sqft
Price per Sqft $201
Subdivision Quaker Hill
MLS Listing ID VAFV2034610
Sold Date 07/21/25
Style Colonial
Bedrooms 5
Full Baths 3
Half Baths 1
HOA Y/N N
Abv Grd Liv Area 3,426
Year Built 2001
Available Date 2025-06-05
Annual Tax Amount $3,023
Tax Year 2022
Lot Size 5.030 Acres
Acres 5.03
Property Sub-Type Detached
Source BRIGHT
Property Description
Interior photos to come!
Welcome to 960 Laurel Grove Road — a peaceful retreat nestled in the scenic countryside of Winchester, VA. This charming property offers the perfect blend of comfort, space, and privacy, making it an ideal home for those seeking a quiet lifestyle without sacrificing convenience.
Set on a generous lot surrounded by mature trees and natural beauty, this home features a spacious layout with multiple living areas, a large kitchen, and plenty of room for entertaining. Whether you're relaxing indoors or enjoying the expansive outdoor space, this property is designed for comfortable living.
With easy access to downtown Winchester, commuter routes, and nearby schools, this home offers a rare opportunity to enjoy rural serenity with urban convenience just minutes away.
Don't miss your chance to own this tranquil slice of Virginia living—schedule your private tour today!
Location
State VA
County Frederick
Zoning RA
Rooms
Other Rooms Living Room, Dining Room, Primary Bedroom, Bedroom 2, Bedroom 3, Bedroom 4, Bedroom 5, Kitchen, Family Room, Breakfast Room, Laundry, Bathroom 2, Bathroom 3, Primary Bathroom, Half Bath
Interior
Interior Features Bathroom - Stall Shower, Breakfast Area, Carpet, Combination Kitchen/Living, Dining Area, Family Room Off Kitchen, Formal/Separate Dining Room, Pantry, Primary Bath(s), Recessed Lighting, Walk-in Closet(s), Wood Floors
Hot Water Electric
Heating Forced Air
Cooling Central A/C
Flooring Carpet, Hardwood
Equipment Dishwasher, Disposal, Dryer, Oven - Single, Refrigerator, Stove, Washer
Fireplace N
Appliance Dishwasher, Disposal, Dryer, Oven - Single, Refrigerator, Stove, Washer
Heat Source Electric
Laundry Has Laundry, Upper Floor
Exterior
Parking Features Garage - Rear Entry
Garage Spaces 2.0
Water Access N
View Trees/Woods
Accessibility None
Attached Garage 2
Total Parking Spaces 2
Garage Y
Building
Story 2
Foundation Slab
Sewer On Site Septic
Water Well
Architectural Style Colonial
Level or Stories 2
Additional Building Above Grade, Below Grade
New Construction N
Schools
Elementary Schools Orchard View
Middle Schools Robert E. Aylor
High Schools Sherando
School District Frederick County Public Schools
Others
Senior Community No
Tax ID 73 10 6
Ownership Fee Simple
SqFt Source Assessor
Acceptable Financing Cash, Conventional, FHA, USDA, VA
Listing Terms Cash, Conventional, FHA, USDA, VA
Financing Cash,Conventional,FHA,USDA,VA
Special Listing Condition Standard
Read Less
Want to know what your home might be worth? Contact us for a FREE valuation!

Our team is ready to help you sell your home for the highest possible price ASAP

GET MORE INFORMATION





